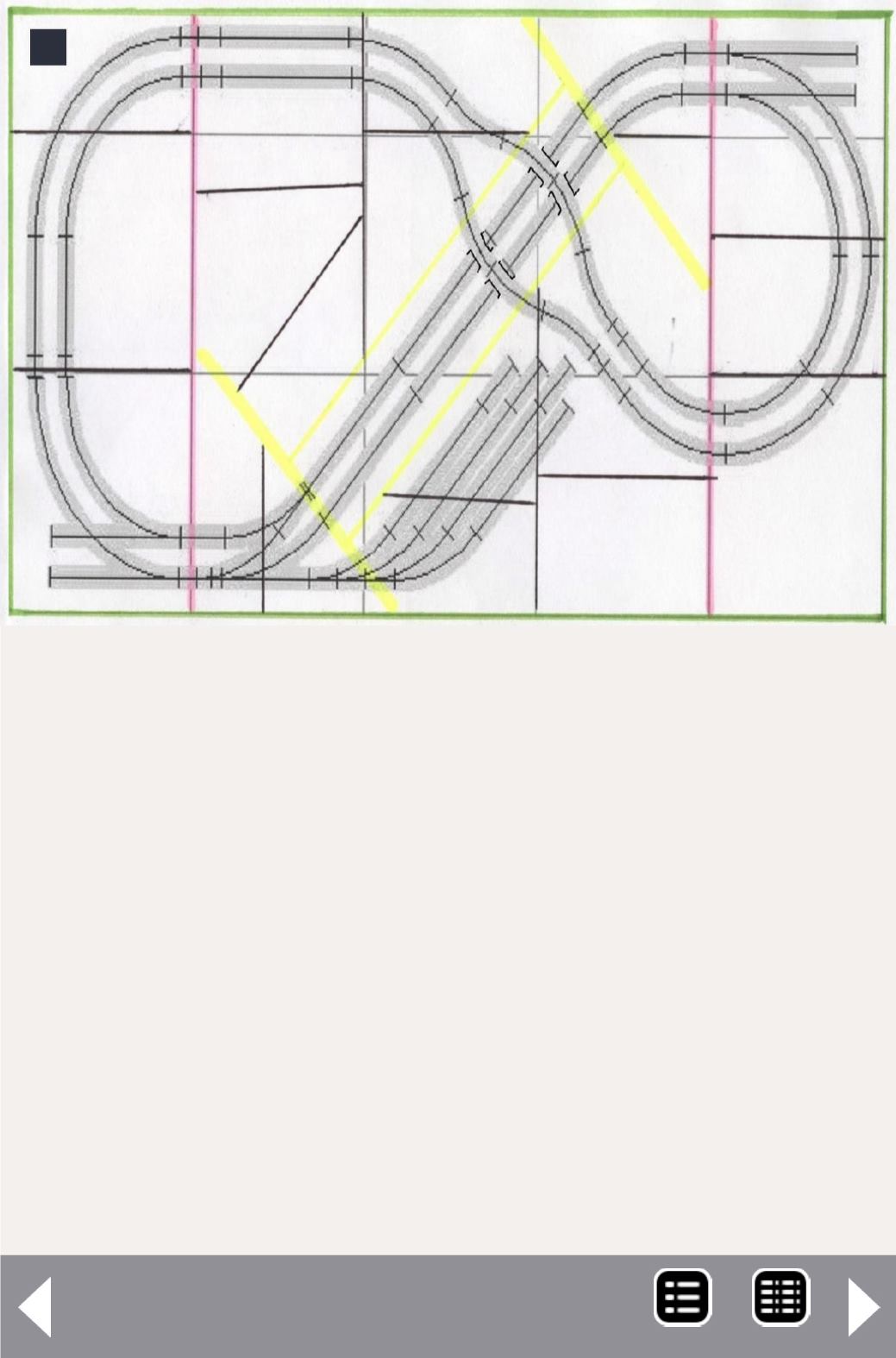
MRH $500 Contest - 5
save weight, I now switch to ½ x 2s. I cut two at 29” long and
place them at the 12” and 48” long locations (colored in pink
on figure 2). Now comes the tricky part, allowing for the over
and underpass. I have determined that the underpass will
only go down by one inch to keep the grade down to ten per-
cent. We will use foam for the ramps and to get to the 1 ¼”
rise for the bridge over the underpass. This keeps a lot of the
framework simple. To allow for the 1” duck under, the “I” sec-
tion that is on the diagonal should be secured with the top of
this framework 1” lower than the top of the zero or the rest
of the module (colored in yellow on figure 2). This permits the
down-grade to be just after the switches that will allow for
future expansion (toward the inside of the module). After the
2: Benchwork framework for the layout.
2
MRH-Aug 2013


